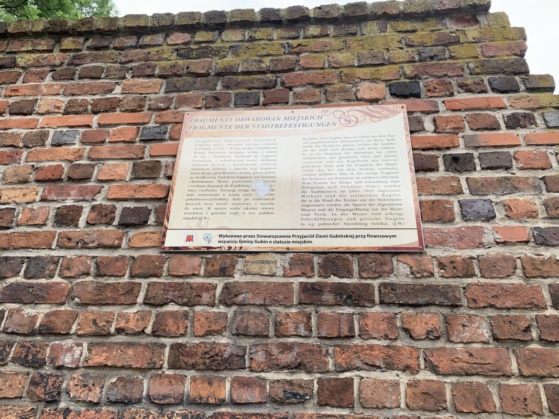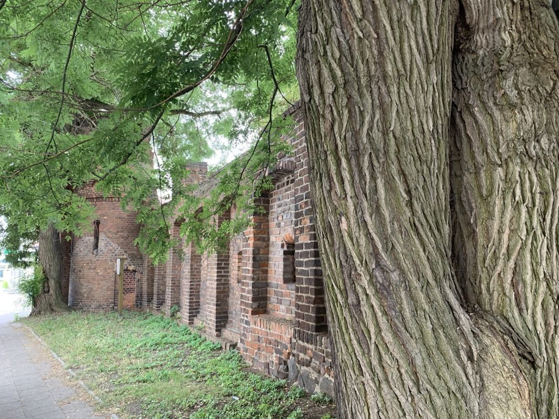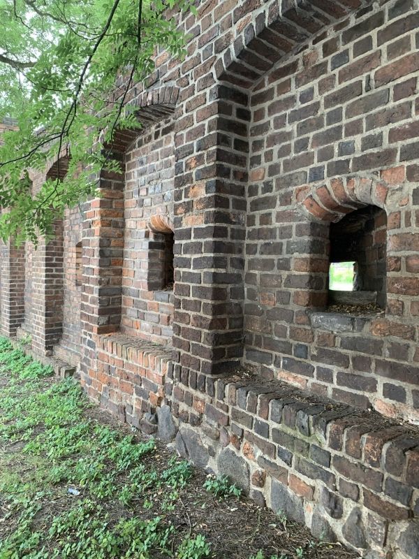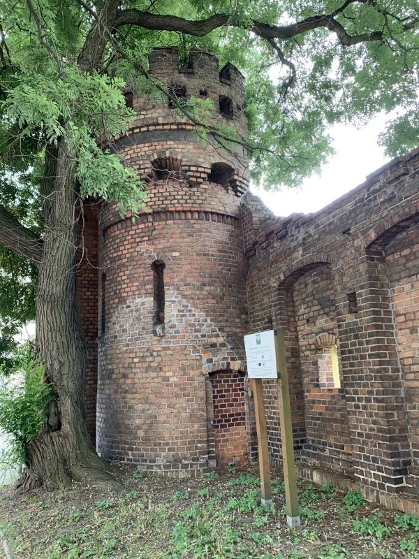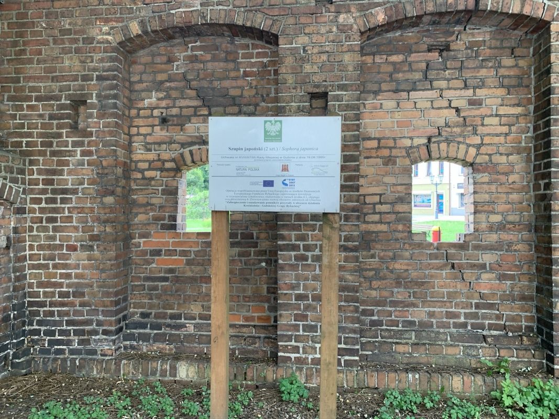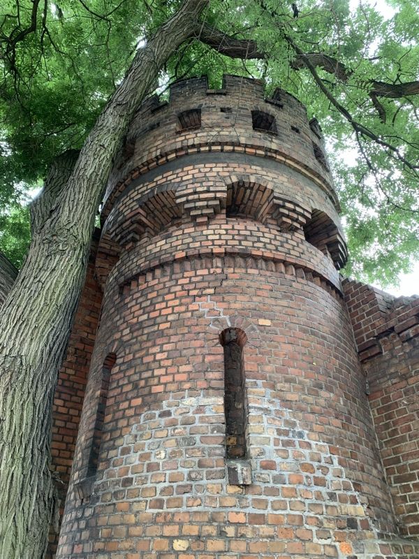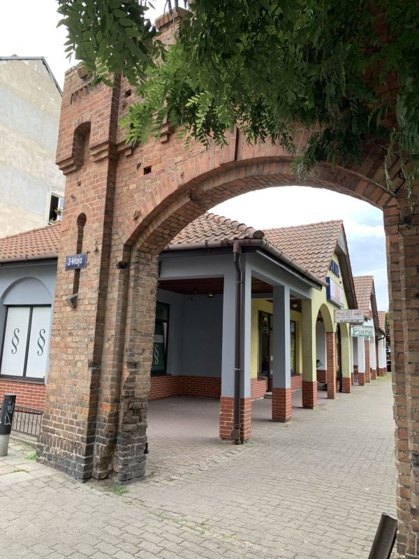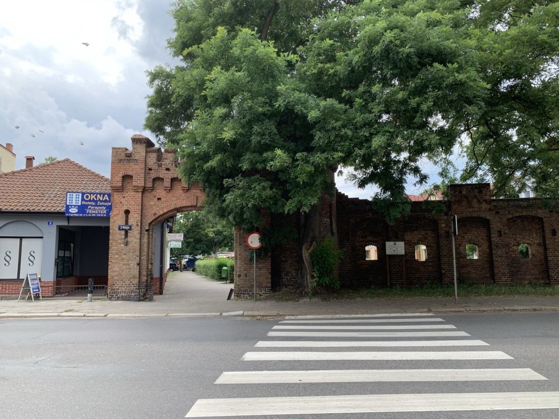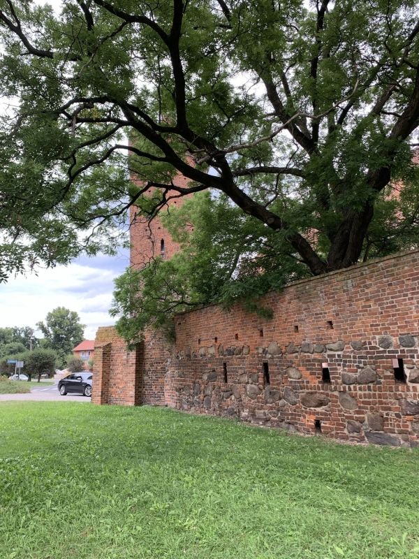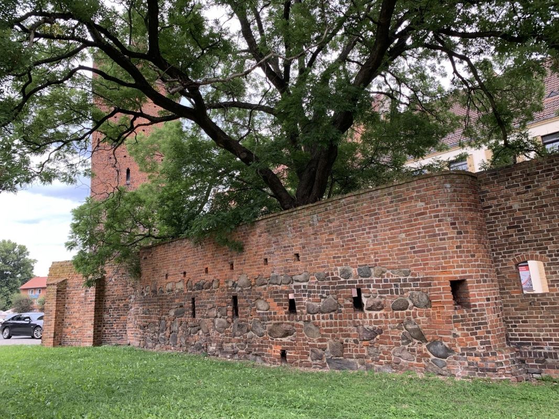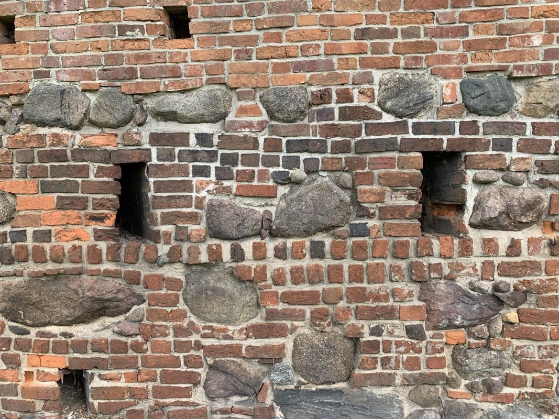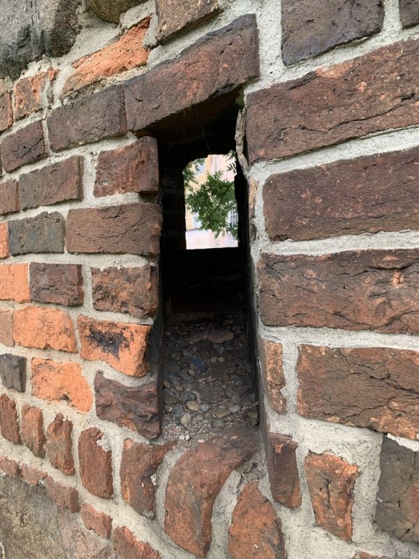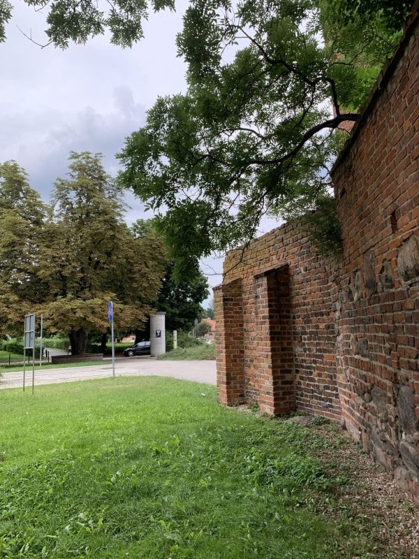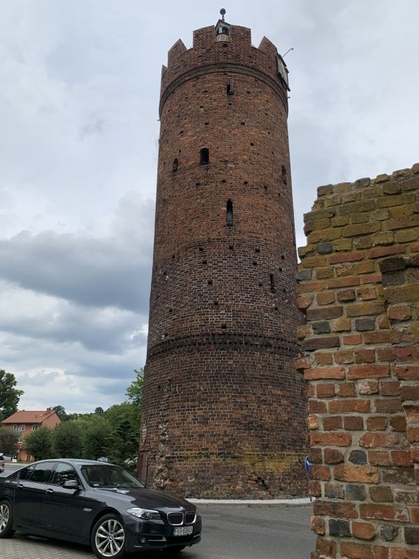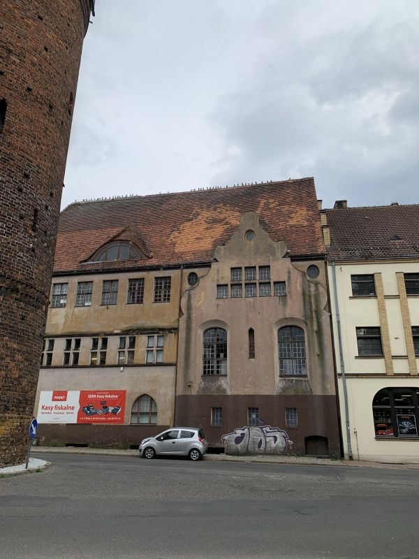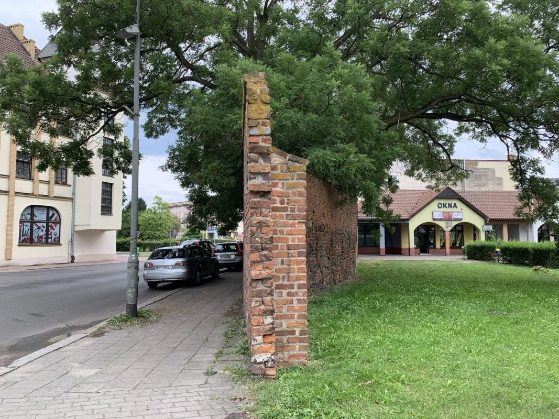
City fortifications
Historical Monuments
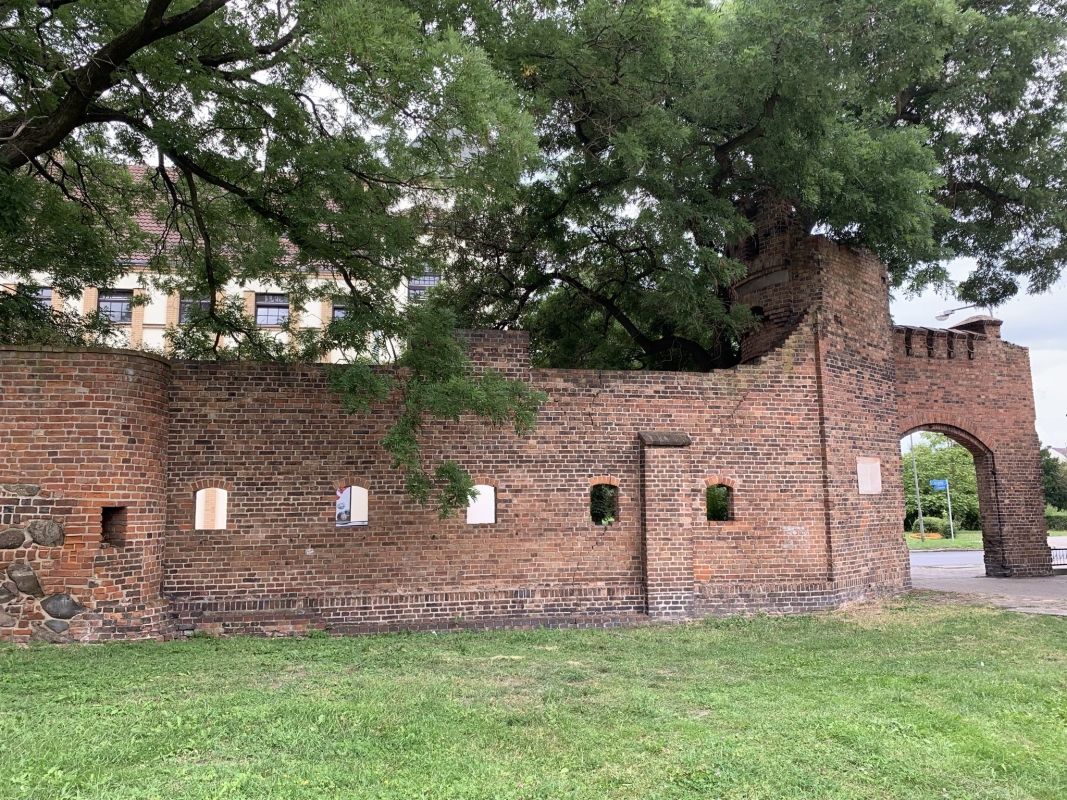
Description
Currently, only the following four elements of the brick city fortifications have been preserved: fragments of the seven-meter city wall and the cylindrical Virgin's Tower from the 14th century, the free-standing, cylindrical Ostrowska Gate Tower from the 16th century and the section of the gate's neck with loopholes.
The estimated area of the city inside the walls between the fourteenth and nineteenth centuries was about 12,9 ha.
Historical background
The history of the city fortifications of Guben dates back to the beginning of the 13th century, when its area was still a settlement of a craft and trade, situated on an important trade route from Greater Poland to southern Germany. In the first two decades, it obtained two important privileges: the right to store salt in 1211 and the location right on the initiative of Henry the Bearded in 1220. In this way, Guben became in 1235 a full-fledged city-town in 1235. The new policy was based on the Magdeburg Law, outlining i. e. specific guidelines for spatial order and related principles of defense.
The first reference to the Guben city fortifications dates back to 1301 and mentions wooden and earth embankments on an irregular pentagonal plan, with a moat and a palisade surrounding them. In 1311, by virtue of the fact that Magrabi Waldemar gave the city the right to change the coin, the city authorities gained the opportunity to build brick, seven-meter-high city walls, reinforced with eighteen huts topped with battens and thirteen half towers. The existing wooden structures of the entrance gates (Monatery Gate (Ger. Klostertor, Pol. Brama Klasztorna) on the Neisse River, (Ger. Crossenertor, Pol. Brama Krośnieńska) in the north-eastern part of the walls and Ostrowska Gate (Ger. Werdertor, Pol. Brama Ostrowska) on the road leading through Lubsko and Żary to Silesia) were replaced with brick ones and reinforced with gate towers. The southern side of the fortifications, initially unprotected, was later closed with a moat fed by the waters of the river. In the years 1523-1544, all gates were additionally reinforced with external cylindrical towers and barbican - at that time, for example, the Tower of the Ostrów Gate was erected.
The fortifications survived intact until the 17th century - some of them still had some defensive functions during the Thirty Years (1618-1648) and Seven Years (1756-1763) Wars. War damage and the decreasing usefulness of defense resulting from technological progress, led to the destruction of most of the fortification elements and the overgrowing of the moat at the end of the 18th century. At the turn of the mid-18th century, the city authorities began to dismantle the entire defense system, omitting only individual elements due to the high resistance of the inhabitants of Guben. In 1836 the Krosno Gate was demolished, and in the years 1836-1841 the Monastery Gate was pulled down and the moat was filled in.
3 Maja 3-2, 66-620 Gubin, Poland
City fortifications
Original construction: 1301
Modernization: 1523-1544
Construction material: brick
Viewing the city walls and the Ostrowska Gate Tower is only possible from the outside. The Virgin's Tower is not available to visitors.



